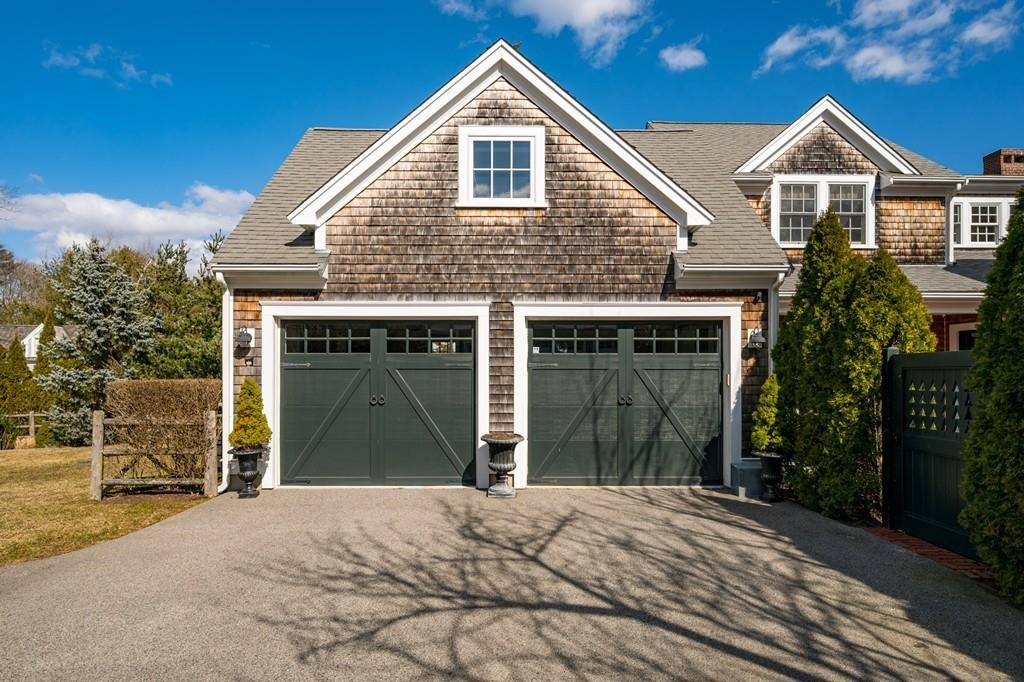For more information regarding the value of a property, please contact us for a free consultation.
422 Washington St Duxbury, MA 02332
Want to know what your home might be worth? Contact us for a FREE valuation!

Our team is ready to help you sell your home for the highest possible price ASAP
Key Details
Sold Price $1,477,500
Property Type Single Family Home
Sub Type Single Family Residence
Listing Status Sold
Purchase Type For Sale
Square Footage 3,993 sqft
Price per Sqft $370
MLS Listing ID 72629202
Sold Date 05/08/20
Style Colonial
Bedrooms 4
Full Baths 3
Half Baths 1
HOA Y/N false
Year Built 1850
Annual Tax Amount $17,772
Tax Year 2019
Lot Size 0.440 Acres
Acres 0.44
Property Sub-Type Single Family Residence
Property Description
MULTIPLE OFFERS, BEST AND FINAL DUE BY 5 PM TODAY, 3/8/20. This expanded colonial, located in the desirable Snug Harbor section of Duxbury, exudes charm! The home was completely renovated in 2007 to fit today's lifestyle & includes a 1st floor office, exercise room, au pair/in law possibilities (with full bath) & custom details throughout. The chef's kitchen w/ large center island is open to the dining area & family room w/ gas fireplace (great for entertaining). The living room has a built in bar, fireplace & exposed beams. The master suite is private w/ dressing area, walk-in closet & beautiful full bath. There are 4 add'l bedrooms/rooms on the 2nd floor as well as a laundry room. The lower level has an add'l 475 square ft of living space. Entertain your guests on the brick patio courtyard or on the deck/brick patio off the kitchen. Walk across the street to Bayside Marine, the Maritime School or French Memories! Come live by the sea!
Location
State MA
County Plymouth
Area South Duxbury
Zoning RC
Direction Washington St- Snug Harbor area- across from Bayside Marine.
Rooms
Family Room Flooring - Hardwood, Open Floorplan
Basement Partial
Primary Bedroom Level Second
Dining Room Flooring - Wood
Kitchen Flooring - Hardwood, Dining Area, Balcony / Deck, Countertops - Stone/Granite/Solid, French Doors, Kitchen Island, Cabinets - Upgraded, Deck - Exterior, Open Floorplan, Remodeled, Slider, Stainless Steel Appliances, Gas Stove, Lighting - Pendant
Interior
Interior Features Bathroom - Full, Bathroom - Tiled With Tub & Shower, Exercise Room, Home Office, Great Room, Play Room, Bathroom
Heating Baseboard, Natural Gas
Cooling Central Air
Flooring Wood, Tile, Flooring - Hardwood, Flooring - Wall to Wall Carpet, Flooring - Stone/Ceramic Tile
Fireplaces Number 3
Fireplaces Type Dining Room, Family Room, Living Room
Appliance Range, Dishwasher, Microwave, Refrigerator, Utility Connections for Gas Range
Laundry Second Floor
Exterior
Exterior Feature Professional Landscaping, Sprinkler System
Garage Spaces 2.0
Fence Fenced/Enclosed, Fenced
Community Features Shopping, Tennis Court(s), Walk/Jog Trails, Golf, Conservation Area, Highway Access, House of Worship, Marina, Public School
Utilities Available for Gas Range
Waterfront Description Beach Front, Ocean, 3/10 to 1/2 Mile To Beach, Beach Ownership(Public)
Roof Type Wood
Total Parking Spaces 5
Garage Yes
Building
Lot Description Level
Foundation Other
Sewer Inspection Required for Sale, Private Sewer
Water Public
Architectural Style Colonial
Schools
Elementary Schools Chandler/Alden
Middle Schools Duxbury Middle
High Schools Duxbury High
Others
Senior Community false
Acceptable Financing Contract
Listing Terms Contract
Read Less
Bought with Festa Foley Team • Compass



