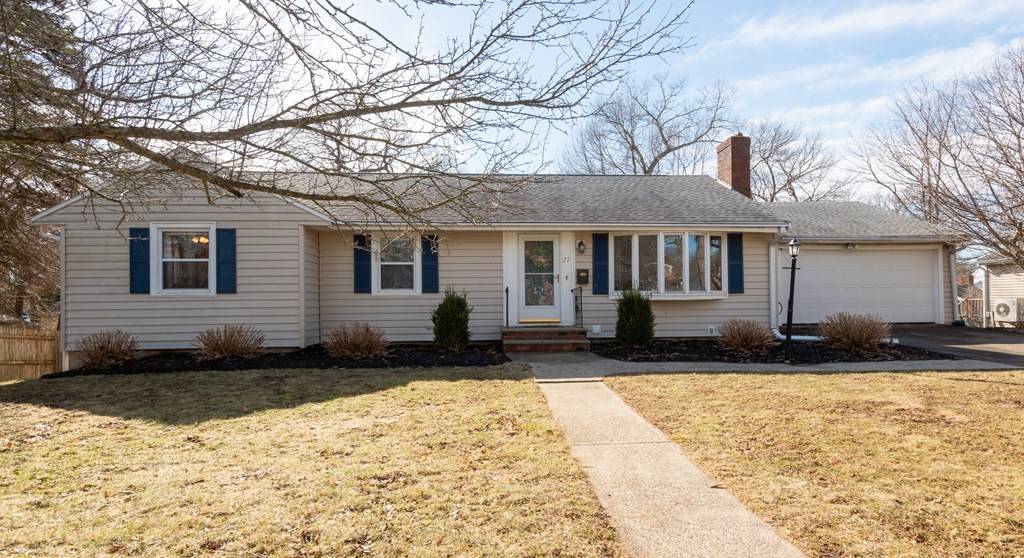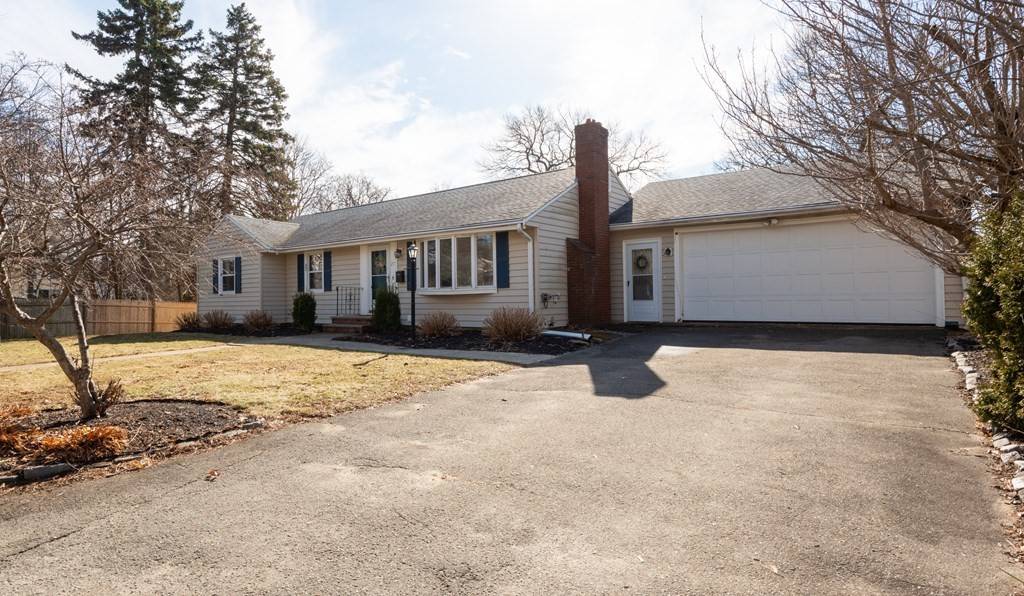For more information regarding the value of a property, please contact us for a free consultation.
27 Albany Circle Beverly, MA 01915
Want to know what your home might be worth? Contact us for a FREE valuation!

Our team is ready to help you sell your home for the highest possible price ASAP
Key Details
Sold Price $680,000
Property Type Single Family Home
Sub Type Single Family Residence
Listing Status Sold
Purchase Type For Sale
Square Footage 1,760 sqft
Price per Sqft $386
MLS Listing ID 72947532
Sold Date 04/08/22
Style Ranch
Bedrooms 3
Full Baths 2
Year Built 1954
Annual Tax Amount $6,459
Tax Year 2022
Lot Size 9,147 Sqft
Acres 0.21
Property Sub-Type Single Family Residence
Property Description
Get ready to start checking off those wish list checkboxes, because this 3 bedroom, 2 full bath has so much to offer! The sun-drenched living room with hardwood floors and fire-place opens up to a dining area with vaulted ceiling and skylight making the space fabulous for entertaining. A modern kitchen with stainless steel appliances, gorgeous granite counters and tons of cabinets is a cook's dream. Off the kitchen is a mudroom and sunroom with sliders to the maintenance free deck. 3 bedrooms & an updated and whimsical bathroom complete the main level of the home. On the lower level is a large family room complete with bar. Additionally on the lower level is a spacious full bath and ample room for storage. This home has an in-ground pool that will have you yearning for Summer. Central AC, generator hookup and attached garage add to value! Centrally located to Whole Foods, Route 128 and the Commuter Rail, yet nestled on a quiet street just around the corner from N. Beverly Elementary.
Location
State MA
County Essex
Area North Beverly
Zoning R10
Direction Brimbal Avenue to Oakmont Road to Albany Circle.
Rooms
Family Room Bathroom - Full, Closet, Flooring - Wall to Wall Carpet, Window(s) - Bay/Bow/Box, Wet Bar, Exterior Access
Basement Full, Finished, Interior Entry, Bulkhead, Concrete
Primary Bedroom Level First
Dining Room Skylight, Vaulted Ceiling(s), Flooring - Hardwood, Window(s) - Bay/Bow/Box, Open Floorplan, Recessed Lighting
Kitchen Flooring - Hardwood, Countertops - Stone/Granite/Solid, French Doors, Breakfast Bar / Nook, Exterior Access, Open Floorplan, Recessed Lighting, Remodeled, Stainless Steel Appliances
Interior
Interior Features Ceiling Fan(s), Slider, Breezeway, Sun Room, Internet Available - Broadband
Heating Baseboard, Oil
Cooling Central Air
Flooring Tile, Vinyl, Carpet, Hardwood, Flooring - Hardwood
Fireplaces Number 1
Fireplaces Type Living Room
Appliance Range, Oven, Dishwasher, Disposal, Microwave, Refrigerator, Washer, Dryer, Electric Water Heater, Utility Connections for Electric Range, Utility Connections for Electric Oven, Utility Connections for Electric Dryer
Laundry In Basement, Washer Hookup
Exterior
Exterior Feature Rain Gutters, Storage
Garage Spaces 2.0
Pool In Ground
Community Features Public Transportation, Shopping, Tennis Court(s), Park, Walk/Jog Trails, Golf, Medical Facility, Highway Access, House of Worship, Private School, Public School, T-Station, University
Utilities Available for Electric Range, for Electric Oven, for Electric Dryer, Washer Hookup, Generator Connection
Roof Type Shingle
Total Parking Spaces 2
Garage Yes
Private Pool true
Building
Lot Description Corner Lot, Level
Foundation Concrete Perimeter
Sewer Public Sewer
Water Public
Architectural Style Ranch
Schools
Elementary Schools North Beverly
Middle Schools Beverly Ms
High Schools Beverly Hs
Others
Senior Community false
Acceptable Financing Contract
Listing Terms Contract
Read Less
Bought with Crowell & Frost Realty Group • J. Barrett & Company



