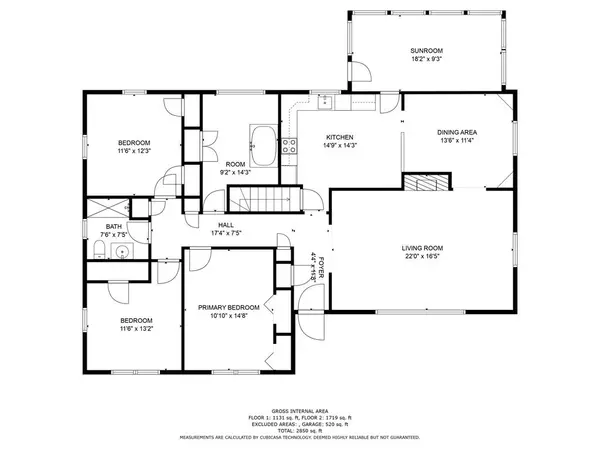For more information regarding the value of a property, please contact us for a free consultation.
27 Stanley Circle Quincy, MA 02169
Want to know what your home might be worth? Contact us for a FREE valuation!

Our team is ready to help you sell your home for the highest possible price ASAP
Key Details
Sold Price $750,000
Property Type Single Family Home
Sub Type Single Family Residence
Listing Status Sold
Purchase Type For Sale
Square Footage 2,762 sqft
Price per Sqft $271
Subdivision Lot 10 Blk 47
MLS Listing ID 73111176
Sold Date 08/25/23
Style Ranch
Bedrooms 3
Full Baths 1
Half Baths 1
HOA Y/N false
Year Built 1951
Annual Tax Amount $7,353
Tax Year 2023
Lot Size 0.410 Acres
Acres 0.41
Property Sub-Type Single Family Residence
Property Description
THIS SPACIOUS 3-4 BEDRM RANCH HOME AT THE END OF A CUL DE SAC ON A LARGE LOT ,METICULOUSLY MAINTAINED IN QUINCY'S FAXON PARK NEIGHBORHOOD. CONVENIENT TO RTE 3/128.INCLUDES HARDWOOD FLOORING THROUGHOUT ,SKYLIGHT KITCHEN W/QUARTZ COUNTERS, DINING RM HAS BUILT IN CORNER CABS,LARGE ENCLOSED SEPERATELY HEATED SUN RM. OVERLOOKS BEAUTIFUL PROFESSIONALLY LANDSCAPED BACKYARD, BONUS RM HAS A JACUZZI TUB AND LAUNDRY HOOKUP COULD EASILY BECOME A 4TH BEDRM. OR ENSUITE MASTER BEDRM, FULL WALKOUT LOWER LEVEL LIVNG SPACE=1080SQ FT., FINISHED BASEMENT HAS A SEPERATE ENTRANCE WHICH INCLUDES: FAM RM/MAN CAVE, WET BAR, OFFICE AREA, 1/2 BATH,WASHER, DRYER HOOKUP, LAUNDRY SINK WORK SPACE/STORAGE, GARAGE ENTRY. HOME INCLUDES UNDER GROUND ELECTRIC. // SCHEDULE SHOWINGS WITH LISTING AGENT FOR YOUR APPOINTMENT.
Location
State MA
County Norfolk
Zoning RES A
Direction GPS
Rooms
Family Room Bathroom - Half, Exterior Access
Basement Full, Finished, Walk-Out Access, Interior Entry, Garage Access, Unfinished
Primary Bedroom Level Main, First
Main Level Bedrooms 2
Dining Room Closet/Cabinets - Custom Built, Flooring - Hardwood, Flooring - Wall to Wall Carpet, Lighting - Overhead
Kitchen Skylight, Flooring - Hardwood, Countertops - Stone/Granite/Solid, Countertops - Upgraded, Chair Rail
Interior
Interior Features Bathroom - Half, Lighting - Overhead, 1/4 Bath, Sun Room, Bonus Room, Central Vacuum, Wet Bar, Finish - Sheetrock, Internet Available - Broadband
Heating Baseboard, Electric Baseboard, Oil
Cooling Central Air
Flooring Wood, Tile, Carpet, Flooring - Wall to Wall Carpet
Fireplaces Number 1
Fireplaces Type Living Room
Appliance Range, Dishwasher, Disposal, Refrigerator, Washer, Vacuum System, Utility Connections for Electric Range, Utility Connections for Electric Oven, Utility Connections for Electric Dryer
Laundry Dryer Hookup - Electric, Washer Hookup, In Basement
Exterior
Exterior Feature Porch - Enclosed, Rain Gutters, Storage, Screens, Garden, Stone Wall
Garage Spaces 2.0
Community Features Public Transportation, Shopping, Pool, Tennis Court(s), Park, Walk/Jog Trails, Golf, Highway Access, House of Worship, Public School, T-Station, University
Utilities Available for Electric Range, for Electric Oven, for Electric Dryer, Washer Hookup
Roof Type Shingle
Total Parking Spaces 6
Garage Yes
Building
Foundation Concrete Perimeter
Sewer Public Sewer
Water Public
Architectural Style Ranch
Others
Senior Community false
Acceptable Financing Contract, Lender Approval Required
Listing Terms Contract, Lender Approval Required
Read Less
Bought with Patty Hoang • Sean Wilder
GET MORE INFORMATION




