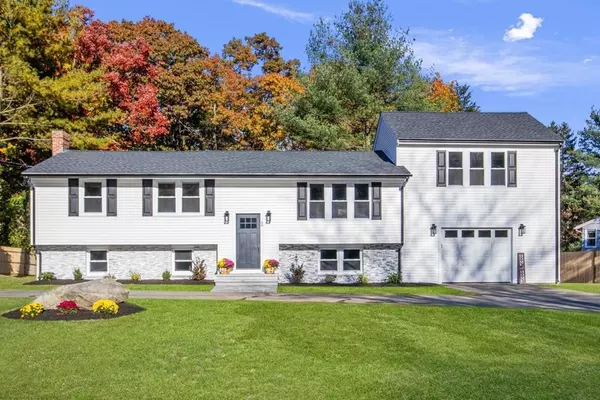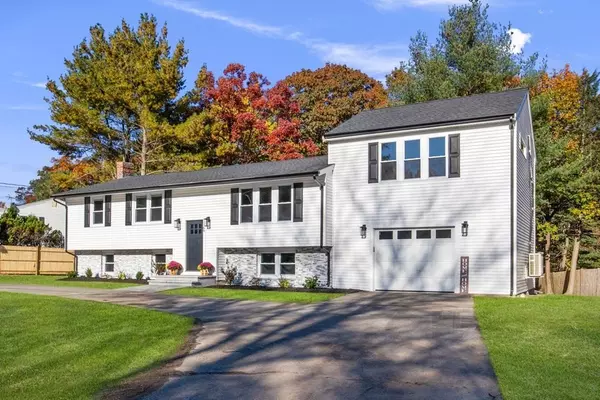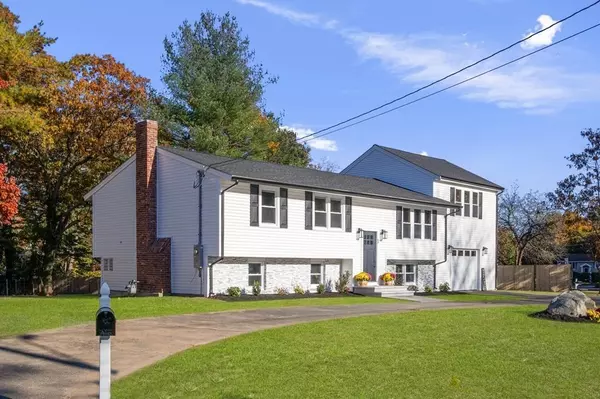For more information regarding the value of a property, please contact us for a free consultation.
66 Winfisky Dr Stoughton, MA 02072
Want to know what your home might be worth? Contact us for a FREE valuation!

Our team is ready to help you sell your home for the highest possible price ASAP
Key Details
Sold Price $855,000
Property Type Single Family Home
Sub Type Single Family Residence
Listing Status Sold
Purchase Type For Sale
Square Footage 2,700 sqft
Price per Sqft $316
MLS Listing ID 73174843
Sold Date 12/19/23
Style Raised Ranch
Bedrooms 5
Full Baths 3
HOA Y/N false
Year Built 1966
Annual Tax Amount $6,339
Tax Year 2023
Lot Size 0.420 Acres
Acres 0.42
Property Sub-Type Single Family Residence
Property Description
Proudly presenting this stunning, expansive home located in a wonderful neighborhood setting bordering the Sharon/Canton line! Rivaling new construction as everything here is brand new inside & out! Be amazed as you enter your beautiful new chef's kitchen boasting white shaker cabinets,upgraded S/S appliances,quartz counters,tiled backsplash & designer finishes. Open concept main floor allows flexibility for modern day living & entertaining, accentuated by a large family room overlooking an incredible, large backyard. Your private,spacious primary suite is a dream w/plenty of natural light,crown molding, a huge walk-in closet & a custom tiled bath w/double vanity & designer finishes. There is plenty of additional space in the lower level featuring a custom dry bar, upgraded stone fireplace, full bathroom & a 5th bedroom - Easily could be an in-law set-up, teen suite or office space! All this plus a brand new yard, new patio & oversized driveway! Close to shopping, restaurants & highway
Location
State MA
County Norfolk
Zoning RC
Direction Bay Rd. to Celiam Dr. to Winfisky Dr.
Rooms
Family Room Skylight, Vaulted Ceiling(s), Flooring - Vinyl, Exterior Access, Open Floorplan, Recessed Lighting, Remodeled
Basement Full, Finished, Walk-Out Access, Interior Entry
Primary Bedroom Level Second
Dining Room Flooring - Vinyl, Open Floorplan, Recessed Lighting, Remodeled
Kitchen Flooring - Vinyl, Countertops - Stone/Granite/Solid, Countertops - Upgraded, Kitchen Island, Cabinets - Upgraded, Open Floorplan, Recessed Lighting, Remodeled, Stainless Steel Appliances, Gas Stove, Lighting - Pendant
Interior
Interior Features Countertops - Stone/Granite/Solid, Wet bar, Cabinets - Upgraded, Open Floorplan, Recessed Lighting, Bonus Room
Heating Forced Air, Natural Gas, Ductless, Fireplace(s)
Cooling Central Air, Ductless
Flooring Tile, Vinyl, Flooring - Vinyl
Fireplaces Number 1
Appliance Microwave, ENERGY STAR Qualified Refrigerator, ENERGY STAR Qualified Dishwasher, Range Hood, Rangetop - ENERGY STAR, Utility Connections for Gas Range, Utility Connections for Electric Dryer
Laundry Flooring - Vinyl, Remodeled, In Basement, Washer Hookup
Exterior
Exterior Feature Deck - Composite, Patio, Rain Gutters, Professional Landscaping, Fenced Yard, Stone Wall
Garage Spaces 1.0
Fence Fenced
Community Features Public Transportation, Shopping, Park, Walk/Jog Trails, Golf, Highway Access, House of Worship, Public School
Utilities Available for Gas Range, for Electric Dryer, Washer Hookup
Roof Type Shingle
Total Parking Spaces 4
Garage Yes
Building
Lot Description Level
Foundation Concrete Perimeter
Sewer Public Sewer
Water Public
Architectural Style Raised Ranch
Schools
Elementary Schools Hansen
Middle Schools O'Donnell
High Schools Stoughton High
Others
Senior Community false
Read Less
Bought with Tanya German • TG Real Estate Consultants



